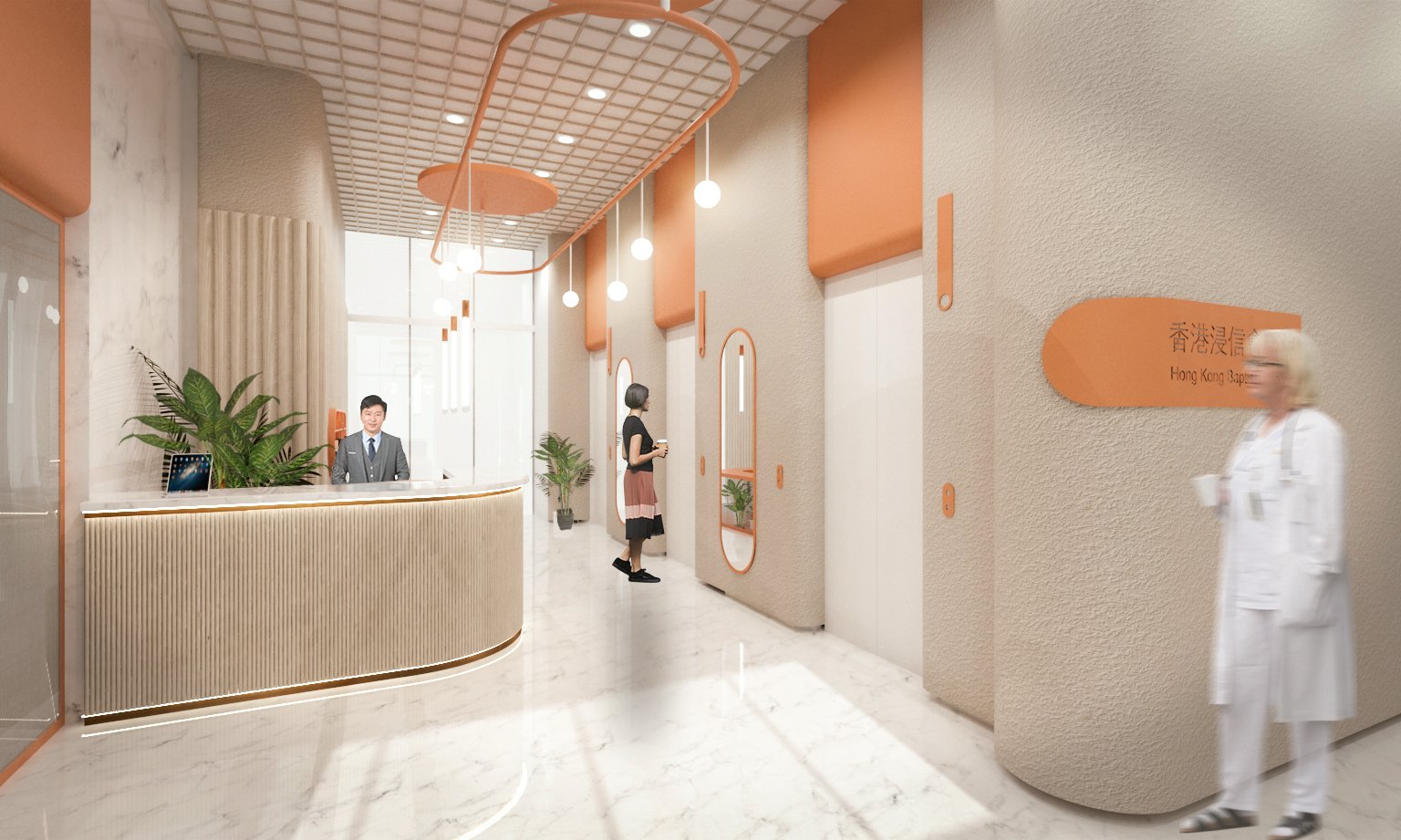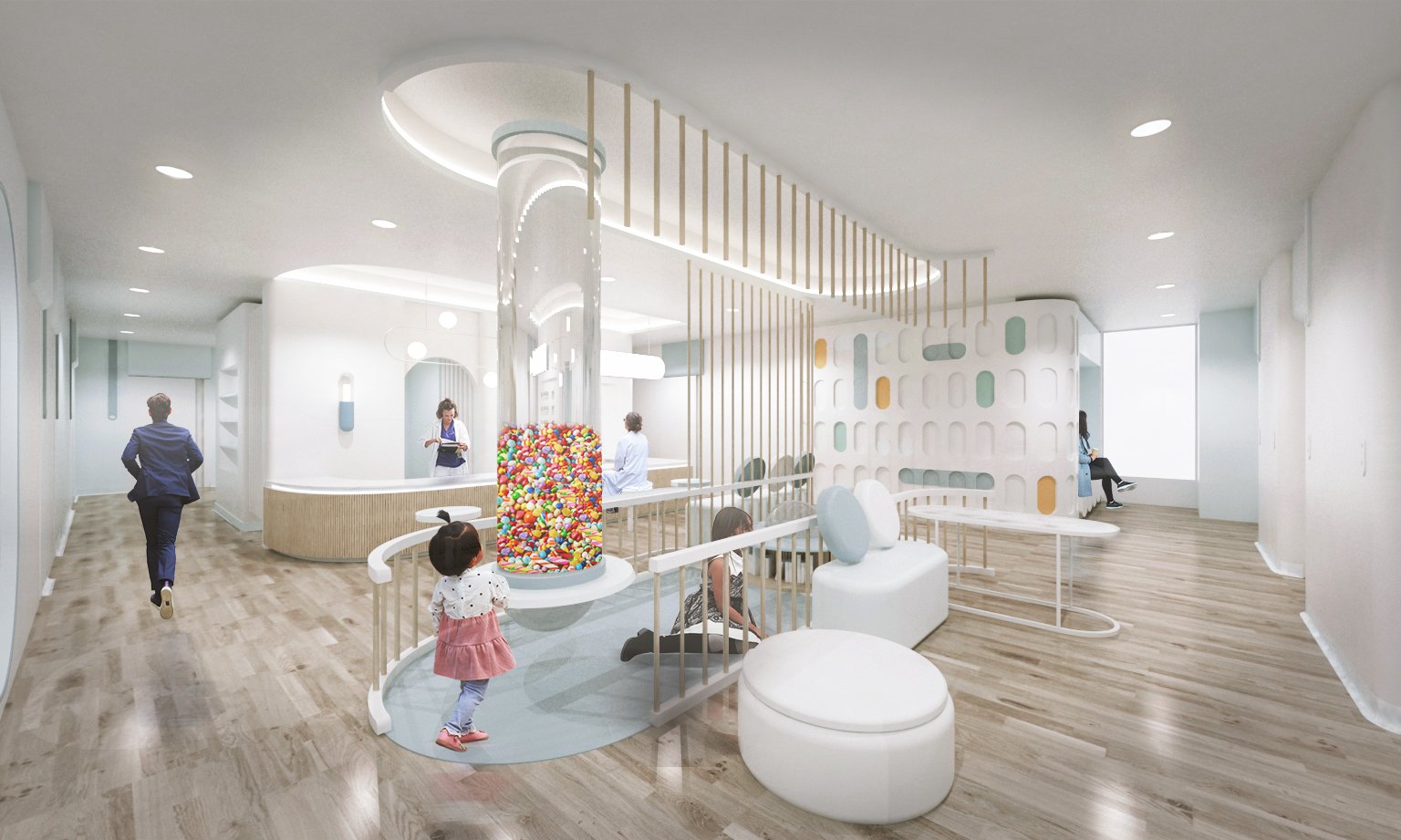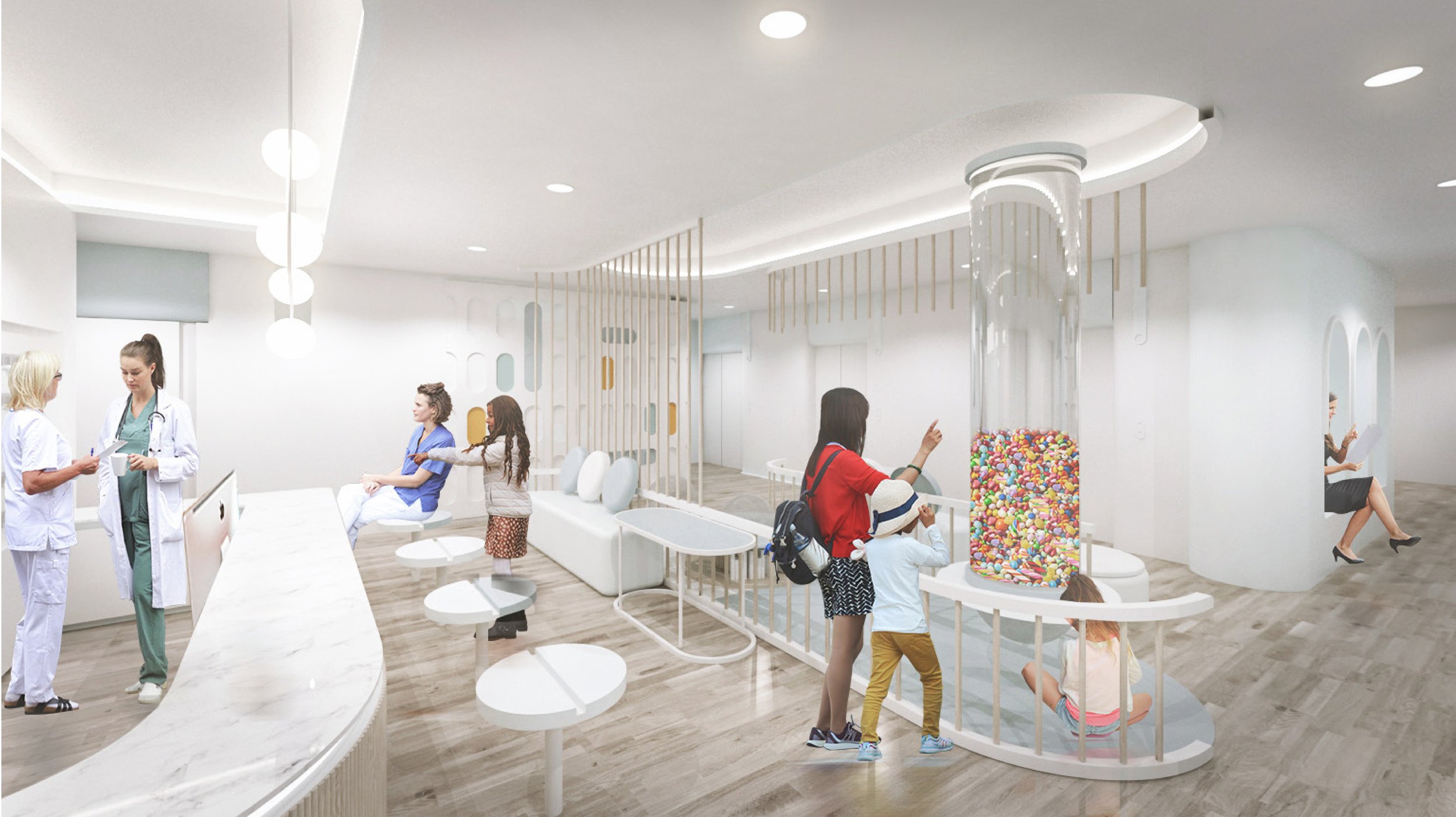
Contemporary Clinic Building Interior Design Proposal to cope with FEAR.
The proposed design scheme envisions a contemporary clinical building that brings warmth and care, promotes well-being and rehabilitation, encourages exchange and interaction. In short, the concept was to alleviate patients’ fear and stress through “Distraction with Care”. Concept Design Selected Area: G/F Entrance Lobby (52 m2), 11/F Paediatric Clinic (108 m2), 26/F Chemo Day Centre and IV Admixture Unit (108 m2).













